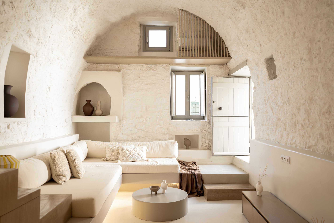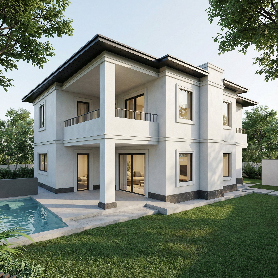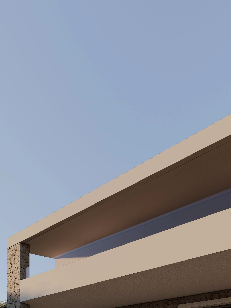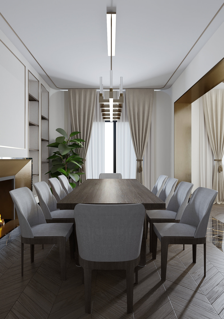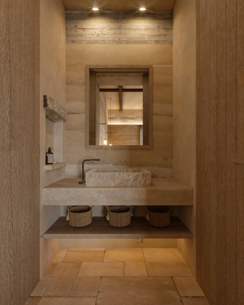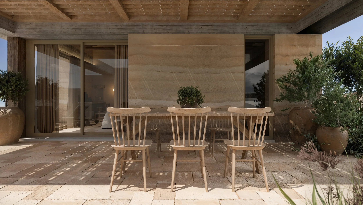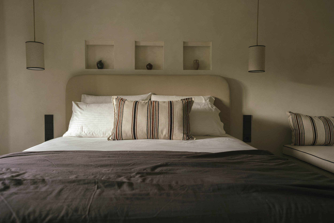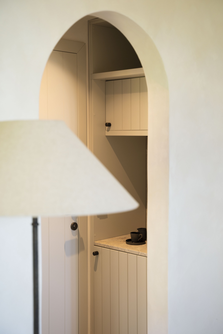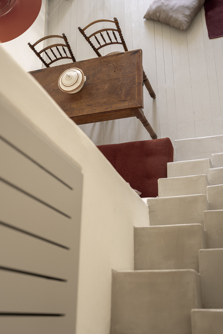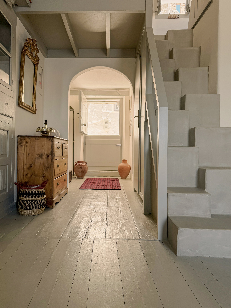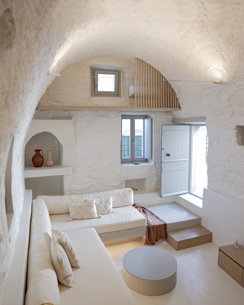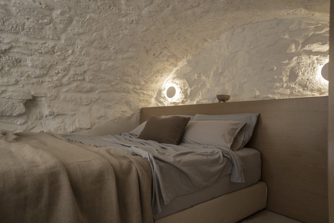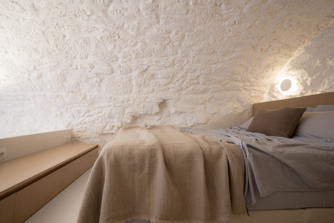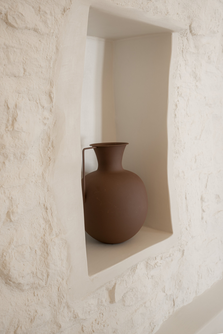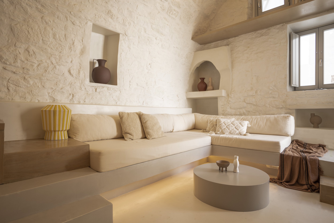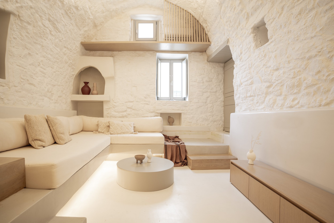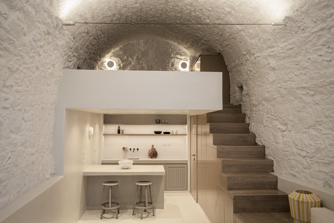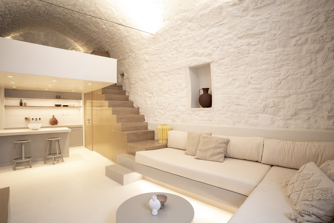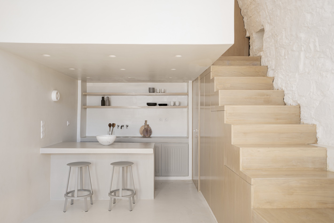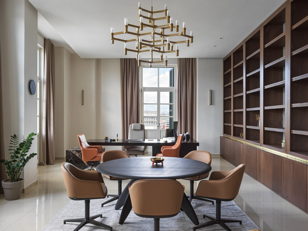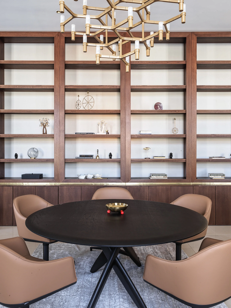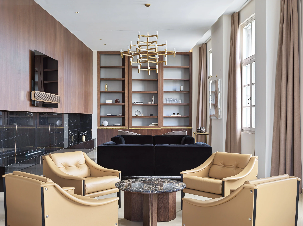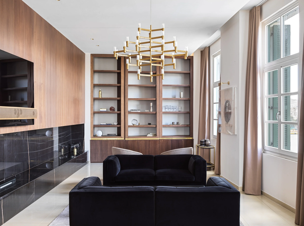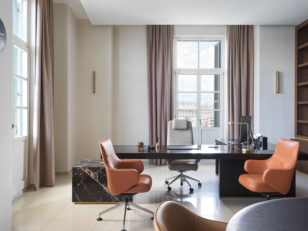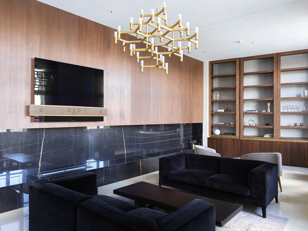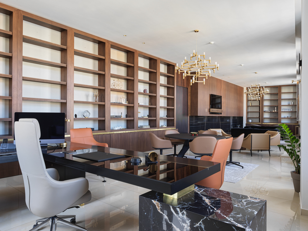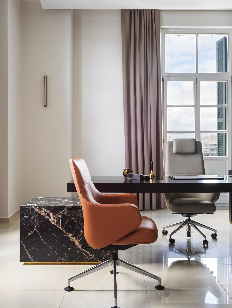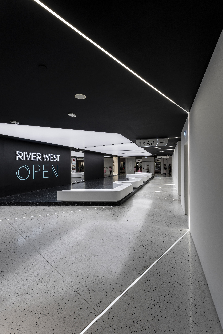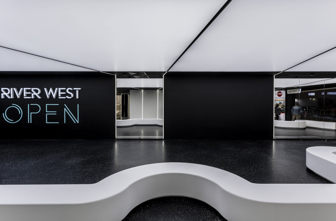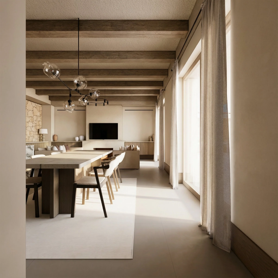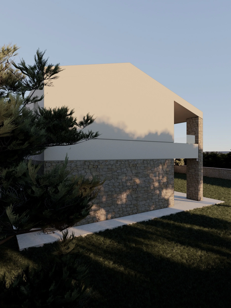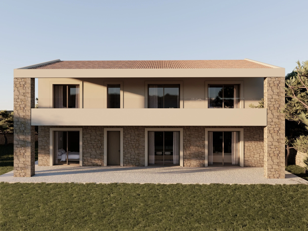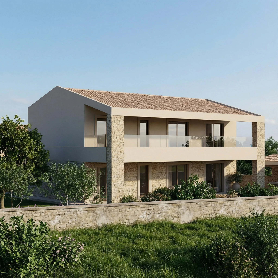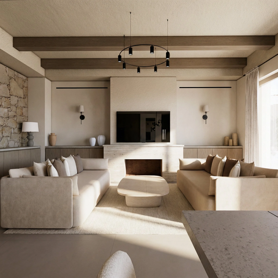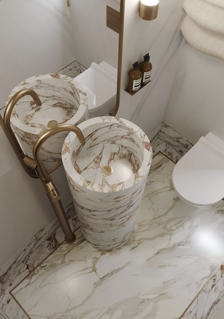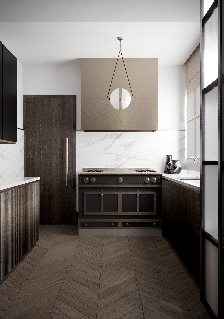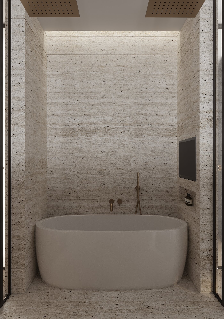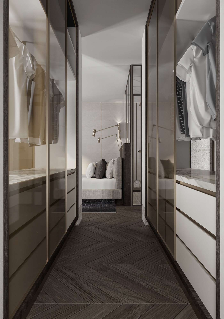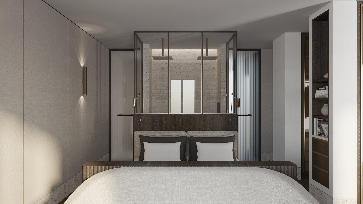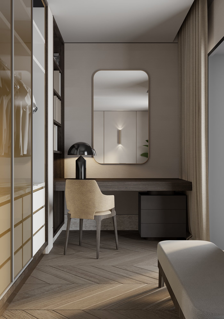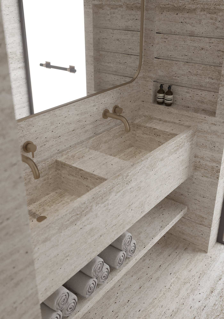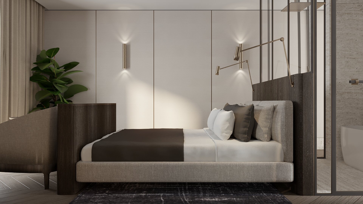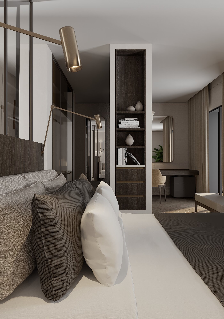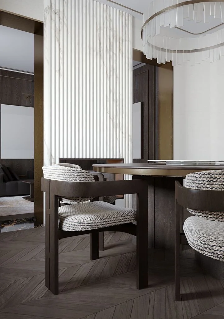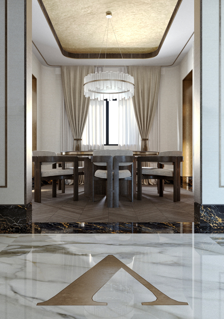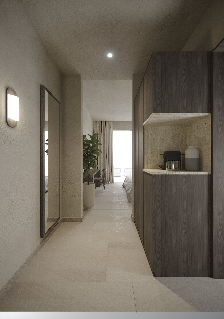Interior Design
MAIN HOUSE (A)/ UPPER GROUND FLOOR
Concept Design: ATELIER FRANCOIS CATROUX
Architecture: VIKELAS ARCHITECTS
Final Interior Design: VIKELAS ARCHITECTS x DNE ARCHITECTS
Furnishings And Decoratives: SBM INTERIOR DESIGN
Photography: SPYROS HOUND PHOTOGRAPHY
DNE Design Team
Danae Maniadaki, Irini Giotopoulou,
Dimitra Foniadaki, Georgia Andreaki
INTERIOR FOR A LISTED BUILDING OF PALAIO PSYCHIKO
Based on François Catroux's Concept design, the collaboration between Vikelas Architects and DNE Architects transforms the ground floor space of Building A in the Listed Building in Paleo Psychiko. Building A spans three levels.
Detailed treatment was implemented to the floors, ceilings, and finishes to create interior spaces that evoke the architectural and decorative features of the neoclassical building, without unnecessary ornamental elements. Additionally, great emphasis was placed on the careful and discreet integration of all HVAC and lighting systems into the structure.
The aim of the study is to restore and enhance the upper ground floor, with the purpose of accommodating social areas within the private residence. This specific section includes the entrance with a patterned marble surface, a gallery designed to display unique artworks, an elegant dining room enclosed with parchment modules, a powder room featuring fluted marble cladding and custom sinks, as well as a connecting space between the preserved building and the new extension. This connecting space houses the main living room with a fireplace, along with a library/boiserie that has its own comfortable seating area in front of the fireplace.
Materials: Marble and wood surfaces constitute the focal point of the space's aesthetics. The incorporation of wood and marble in various patterns and finishes throughout the rooms creates a visually balanced ensemble, utilizing a color palette that includes off-white, earthy oak, and some black accents. The wooden surfaces that dominate the spaces are accentuated by their treatment, both on the vertical surfaces and on the doors with paneling, as well as with custom decorative patterns around the ceilings.
Ceilings: The ceilings feature decorative patterns that have been designed with respect to the morphological elements of the original residence, with a degree of processing that corresponds to the scale and uniqueness of each space.
Entrance/Staircase: Adjacent to the main entrance, the walls are clad with marble that bears embossed patterns on both sides, welcoming visitors into the interior of the residence, particularly into the vestibule with the central staircase. The marble floor is predominantly off-white, with black accents in the double outline of the entrance and in smaller rhombuses on the central entrance and in the vestibule. The grand vestibule is surrounded by marble cladding in a canvas texture on the walls and white ceilings with intricate perimeter patterns, bathed in natural light entering from the skylight above the wooden entrance door. The flows are distributed towards the central marble staircase, with smooth curvature on the first steps and a solid balustrade with marble cladding, guiding users to the private apartments on the upper floor with their imposing double height, as well as to the dining or living areas and the library through the connecting neck, but primarily to the art gallery that opens directly opposite.
Gallery: The gallery space is accessible from the residence entrance and connects to the dining area and the connecting hallway. It is adorned with wood on the vertical surfaces, where full paneling sections display artworks from the client's collection. Custom-made clasps were constructed for the openings, designed to open and close flush with the paneling and featuring a pattern created from the same wood that covers all the walls and fixtures, filtering incoming natural light. The curved ceiling of the gallery, divided into three sections by monochromatic decorative plasterwork, is illuminated with scattered optical fibers resembling a starry sky. It is framed by a decorative border that describes the hidden lighting towards the dome, with a pattern made of smaller and larger square wooden modules. Special consideration has been given to the integration of electrical and mechanical installations to make them visually inconspicuous and fully integrated into the interior surfaces. The floor is described by white marble, while the largest area inside is occupied by the herringbone patterned wooden floor of European oak in Versailles motif.
Dining Area: The dining area, accessible from the entrance vestibule and the gallery, is covered with parchment paneling to accommodate the large table and the full-length mirror from the client's personal collection. Between the two full-height openings, there are two decorative recesses that define the interior perimeter of the dining area and create a niche for the custom console with bronze trims and an ebony surface. The functionality is supported by the adjacent pantry service, with a concealed access door fully integrated into the vestibule's paneling pattern. The perimeter floor is white marble, while the interior floor features a fishbone pattern made of European oak.
Connecting Hallway: The new transitional space connects the elevated section of Building A's upper floor with its extension and specifically serves as a pivotal point between the gallery and the main living room. Wood with paneling dominates the vertical surfaces, unfolding onto the perimeter of the white ceiling. At the junction of the two materials, a discreet gap is incorporated, offering climatic comfort. Here, we also find the clasps at the opening towards the outdoor space of the residence. The white marble floor is internally defined by two black marble frames, accentuating the scale of the space, which hosts artworks from the client's magnificent collection.
Guest Powder Room: Guests are served by the impressive powder room, featuring fluted marble surfaces in the vestibule, and both full-height doors with paneling leading to the double enclosures with custom sinks and toilets. The marble floor describes the space with a black frame and a checkerboard pattern of white and black marble within it. The plain white ceiling, also found in all the enclosures, is surrounded by intricate white decorative plasterwork.








